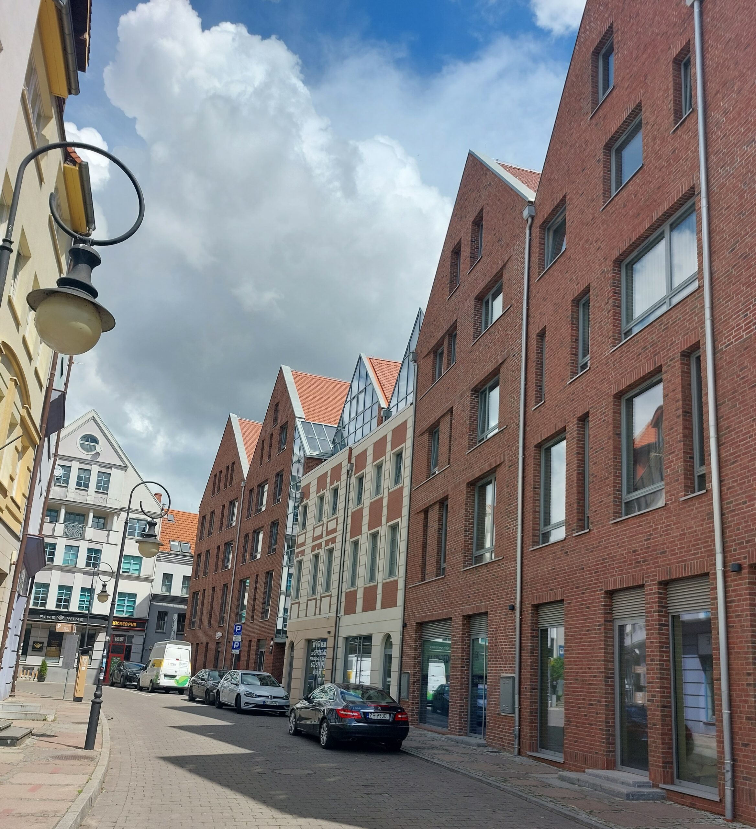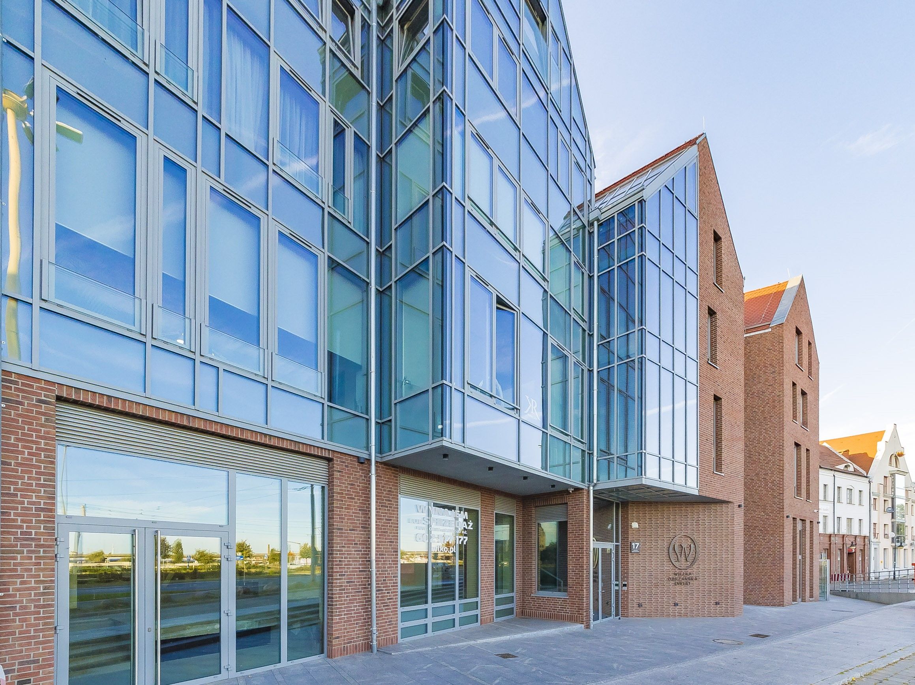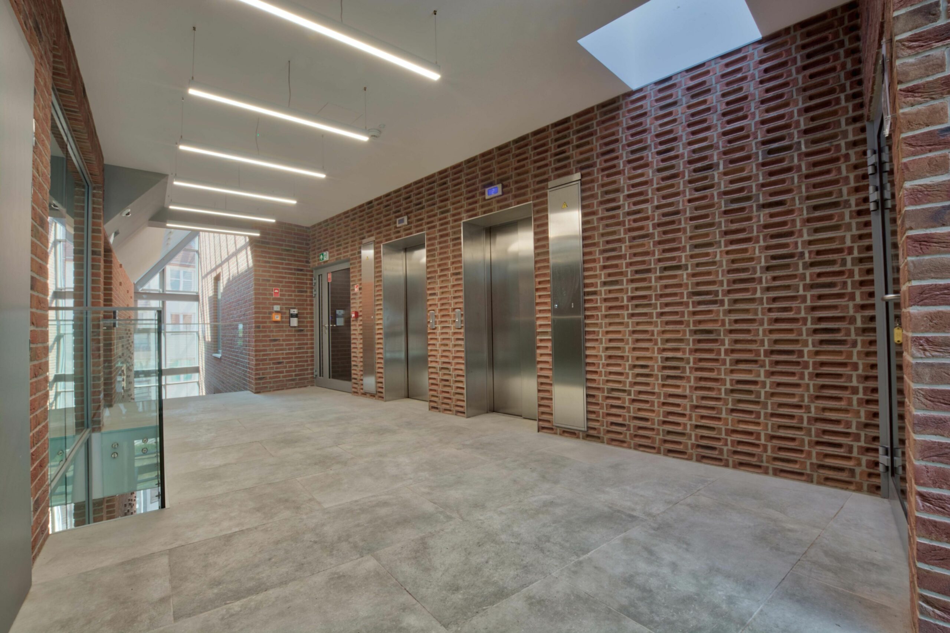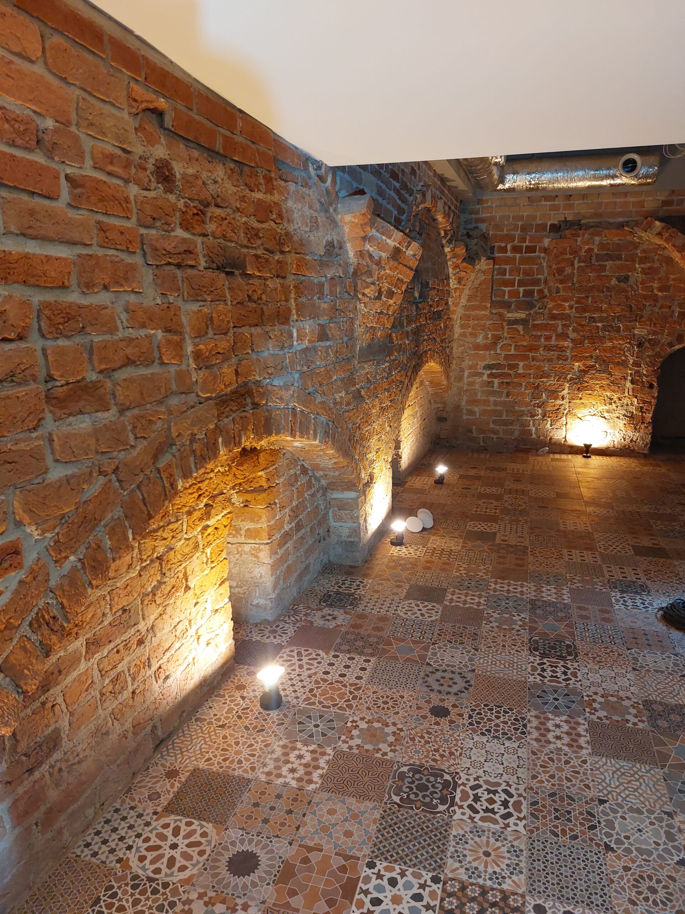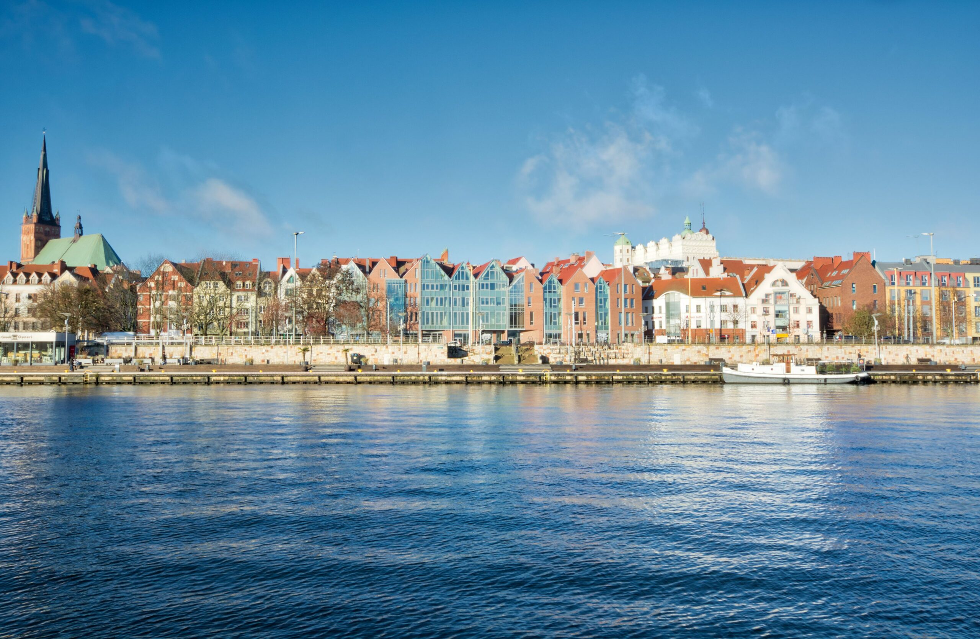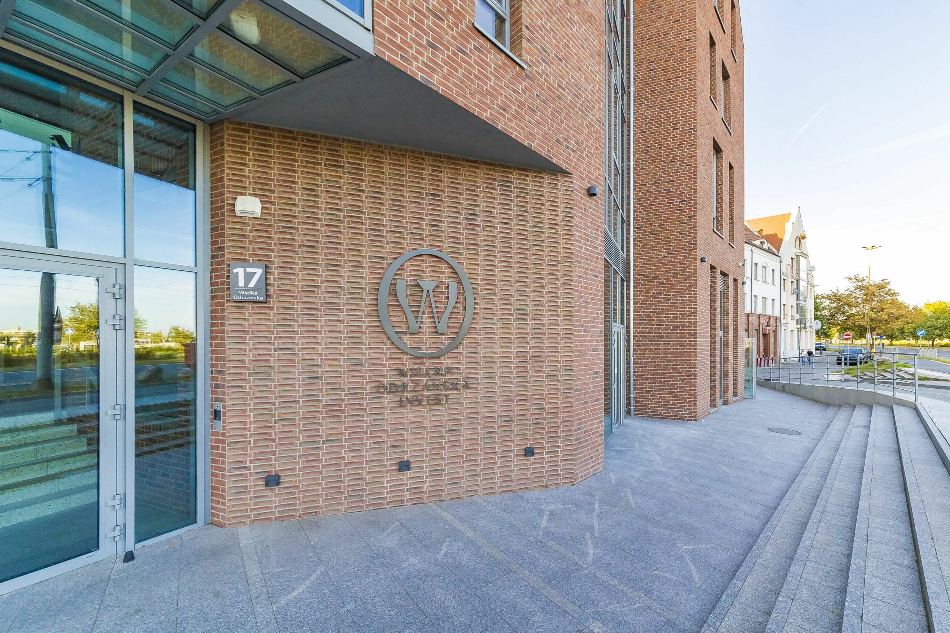The building consists of a usable basement, ground floor, three floors and a usable attic.
The building has 2 lifts connecting the different floors.
Flats and commercial units ranging in size from 28 m2 to 620 m2
The units and flats are designed to be bright, modern and spacious, with views of the River Oder or the surrounding stylish townhouses.
Part of the façade facing Wielka Odrzańska Street is enriched with a discreet detail referring to the historical composition known from archive photographs (cornices, bands).
On the Mala Odrzanska Street side, the facade of the townhouses is designed in clinker tile or facing brick, unplastered, contrasted by a large amount of glazing in dark aluminium frames.
The beautiful basement relics in the development, located below ground level, are a historic and architecturally very rich part of Szczecin.
There are two main entrances to the building from Wielka Odrzańska Street (on the Old Town side) and Mała Odrzańska Street (on the Odra side) and two side entrances.
