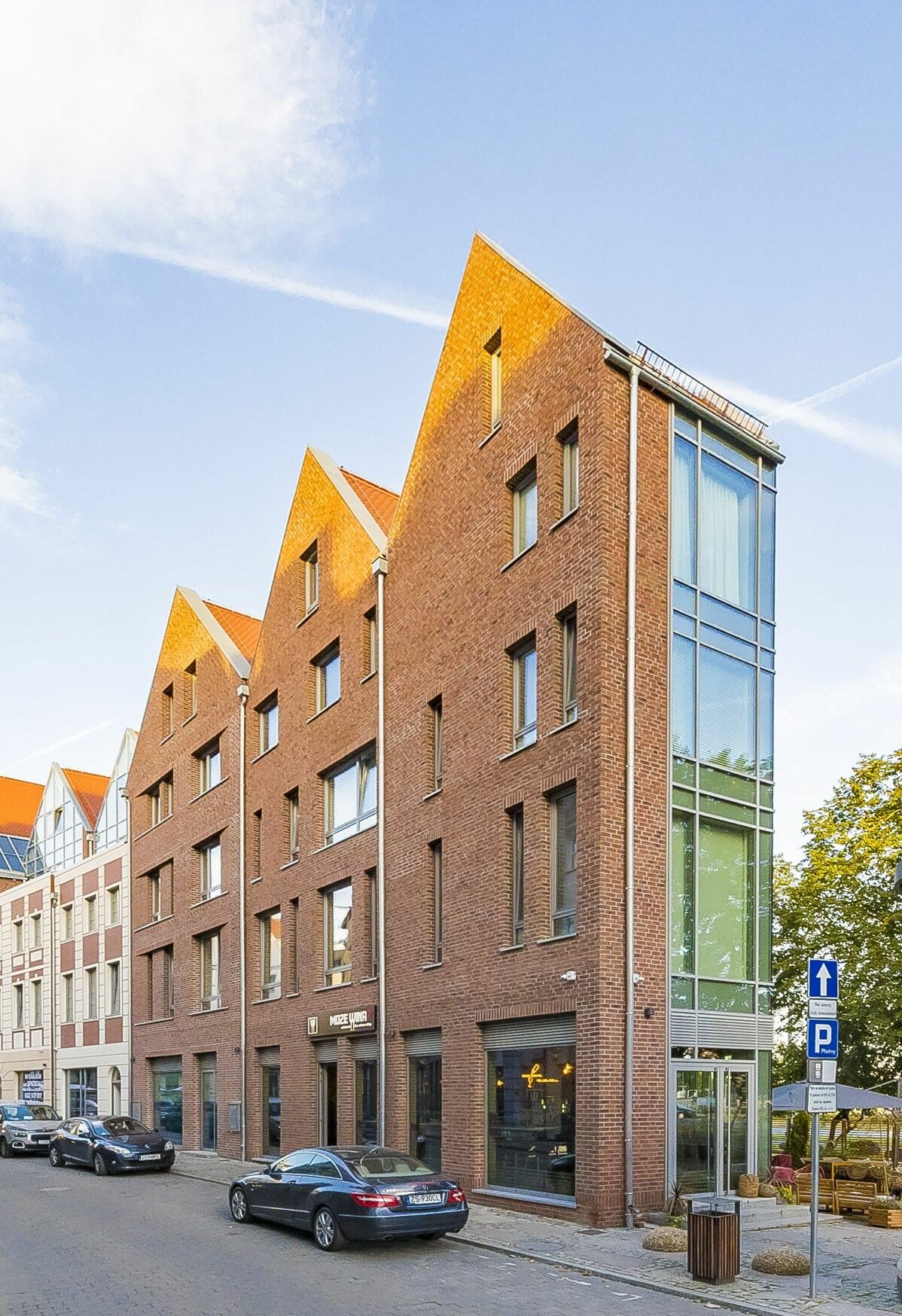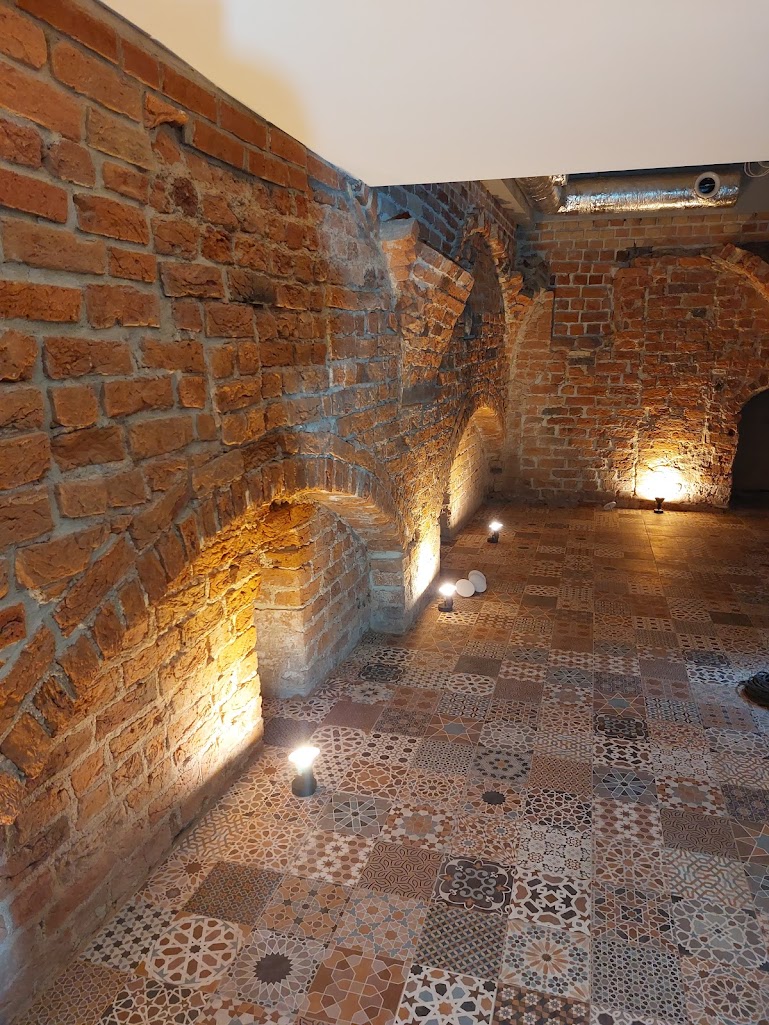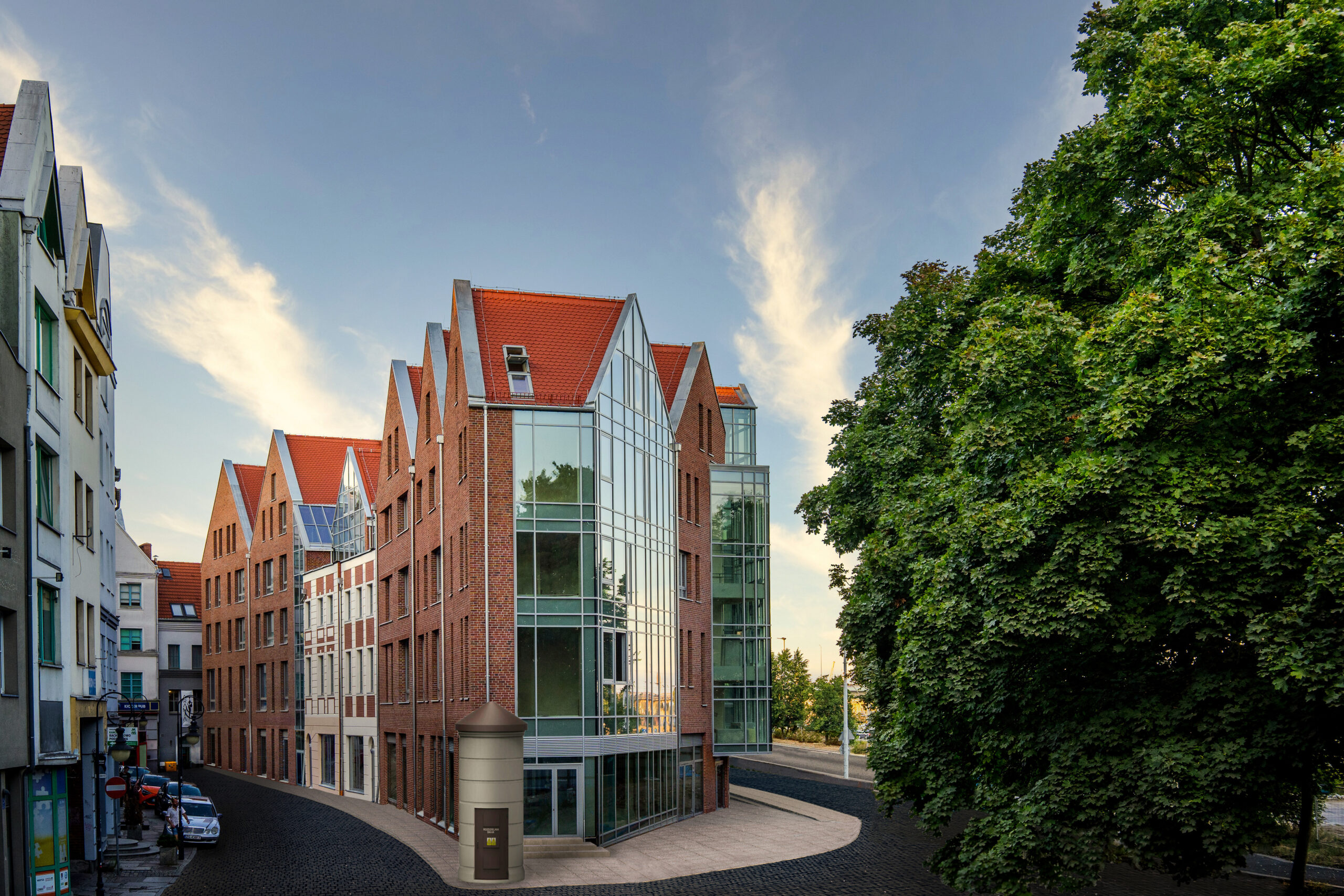// KONTAKT
Zainteresowała Cię nasza oferta?
Więcej
Komfortowe apartamenty w Szczecinie
Wybierając apartamenty w Szczecinie przy inwestycji Wielka Odrzańska, zyskujesz niepowtarzalną okazję zamieszkania w prestiżowej lokalizacji, która łączy bogatą historię z nowoczesnymi rozwiązaniami. Nasze apartamenty położone są w sercu Szczecina, w sąsiedztwie malowniczych bulwarów nad Odrą oraz Starego Miasta.
Wielka Odrzańska to inwestycja, która wyznacza nowe standardy na rynku nieruchomości. Oferujemy luksusowe apartamenty w Szczecinie, które spełnią oczekiwania nawet najbardziej wymagających klientów. Budynek wyróżnia się unikalną architekturą – ceglane elewacje w połączeniu z nowoczesnym przeszkleniem tworzą harmonijny pejzaż nadodrzańskiego nabrzeża. Z apartamentów rozciągają się wspaniałe widoki na rzekę oraz historyczne kamienice, a wnętrza są jasne, przestronne i w pełni wyposażone.
Elastyczne oferty tanich apartamentów Szczecin
W naszej ofercie znajdują się zarówno tanie apartamenty w Szczecinie, idealne na wynajem krótkoterminowy, jak i luksusowe apartamenty na wynajem długoterminowy. Dzięki szerokiemu wachlarzowi opcji, zarówno turyści, jak i osoby poszukujące dłuższego pobytu znajdą idealne mieszkanie dopasowane do swoich potrzeb. Wygodne i przestronne apartamenty oferują pełen komfort, a nowoczesne udogodnienia, takie jak klimatyzacja i dostęp do wind, zapewniają wygodę codziennego użytkowania.
Wielka Odrzańska położona jest w prestiżowej części miasta, zaledwie kilka kroków od bulwarów nad Odrą. Otoczenie historycznej zabudowy, zachowane relikty średniowiecznych murów oraz bliskość rzeki nadają tej inwestycji unikalny charakter. Mieszkając tutaj, zyskujesz bezpośredni dostęp do tętniącego życiem centrum Szczecina, a jednocześnie możliwość odpoczynku w zaciszu swojego apartamentu z widokiem na malowniczy krajobraz.
Nasza oferta jest skierowana zarówno do osób szukających krótkoterminowego noclegu, jak i tych, którzy chcą wynająć apartament na dłużej. Oferujemy wyjątkowe, luksusowe apartamenty w Szczecinie, które są idealnym rozwiązaniem dla osób ceniących wysoki standard życia, bliskość natury i bogatej historii miasta. To również doskonałe miejsce dla przedsiębiorców, którzy szukają prestiżowej lokalizacji na swoją działalność w przestronnych lokalach usługowych.
Zainwestuj w wyjątkowe apartamenty w Szczecinie
Wielka Odrzańska to wyjątkowy projekt, który łączy nowoczesność z historycznym charakterem Szczecina, oferując apartamenty idealne zarówno na wynajem krótkoterminowy, jak i długoterminowy. Wybierając apartamenty w Szczecinie przy tej inwestycji, zyskujesz dostęp do unikalnej przestrzeni mieszkalnej w jednej z najbardziej prestiżowych lokalizacji w mieście. Bliskość bulwarów nad Odrą, dostęp do atrakcji Starego Miasta oraz tętniących życiem kawiarni i restauracji sprawiają, że Wielka Odrzańska to miejsce idealne zarówno dla mieszkańców, jak i turystów.
Nasze apartamenty zostały zaprojektowane z myślą o komforcie, oferując przestronne wnętrza z dużą ilością naturalnego światła oraz nowoczesne udogodnienia, takie jak klimatyzacja, pełne wyposażenie oraz dostęp do wind. W tej inwestycji zadbano również o historyczne detale – w podziemiach można podziwiać starannie odrestaurowane średniowieczne mury, które nadają całości niepowtarzalny klimat. To idealne miejsce na życie i prowadzenie biznesu w sercu Szczecina.
Nie czekaj – już dziś wybierz swoje miejsce w prestiżowej inwestycji Wielka Odrzańska. Skontaktuj się z nami, aby uzyskać więcej informacji na temat dostępnych apartamentów i warunków wynajmu.


